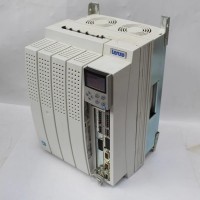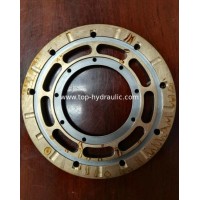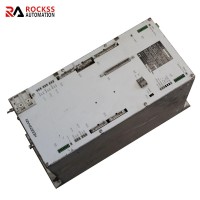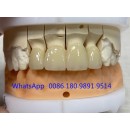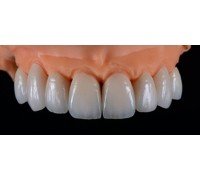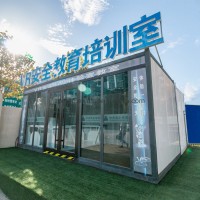-
Phone
86-0536-8398853
-
Address
No. 50, Shanshui Road, Zhuliu Subdistrict, Changle County, Weifang, Shandong, China
-
E-mail
LatestProducts
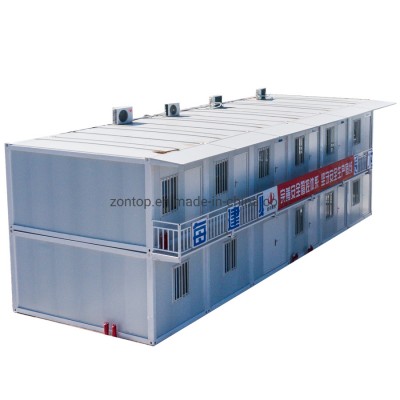
Luxury Living Two Storey 20FT Container House Floor Plans
China Luxury Living Two Storey 20FT Container House Floor Plans, Find details about China Luxury Container House, Container House from Luxury Living Two Storey 20FT Container House Floor Plans - Weifang Zontop Steel Structure Co., Ltd.
Description
Model NO.
ZTXF-200
Application
Office Buildings, Hospital, Hotel, Workshop, Const
Frame Structure
Galvanized Steel Frame
Window
Steel Security Door
Door
PVC Sliding Window
Roof
Sandwich Panel+ Decoration Ceiling
Wall Panel
50mm/75mm/100mm/150mm Sandwich Panel
Floor
PVC Leather, Cement Particle Board
Color
White,Blue,Green,Red,Yellow or Customerized
Dimension
6000x2440X2920mm or Customerized
Shipping
6units/40hq
Certificate
Ce ISO
Warranty
Two Years
Key Words
Prefab Container House
Trademark
ZONTOP
Transport Package
40hq Container
Specification
6000*2440*2920mm
Origin
Shandong, China
| Purchase Qty. / Reference FOB Price | |
|---|---|
| 5-49 Pieces | US $1,780 |
| 50-99 Pieces | US $1,720 |
| 100-199 Pieces | US $1,680 |
| 200-249 Pieces | US $1,640 |
| 250+ Pieces | US $1,600 |
| Port: | Qingdao, China
|
|---|---|
| Production Capacity: | 5000 |
| Payment Terms: | L/C, T/T, D/P, Western Union, Paypal, Money Gram |
| Material: | Steel Structure |
|---|---|
| Usage: | Warehouse, Villa, Dormitories, Temporary Offices, Workshop |
| Certification: | ISO, CE |
| Customized: | Non-Customized |
| Product Type: | 20feet Living Container Houses |
| Name: | Prefabricated House |
